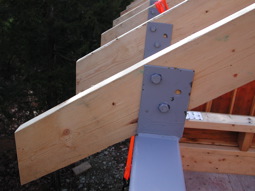
The truss brackets we had welded to
the roller tubes were really, really helpful in getting the trusses
up quickly, aligned accurately and secured. They add a lot to the
rigidity and strength of the structure.
|
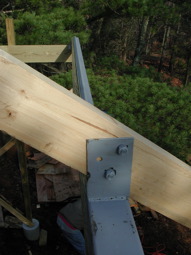
A detail showing the arrangement of
the truss, roller tubes and track before the roof went on.
|
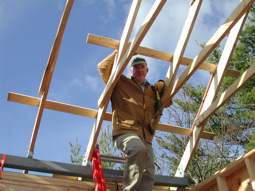
Nice day to nail purlins on. We used
3/4" strapping.
|
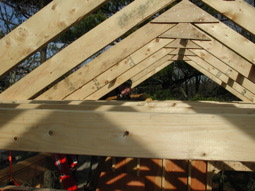
We built a jig on the floor of the
observatory and fabricated the 11 trusses using it. They came out
quite uniform. Each rafter is 8' 5" long.
|
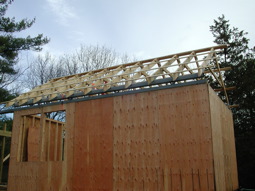
Purlins are up, ready for the roof
panels.
|
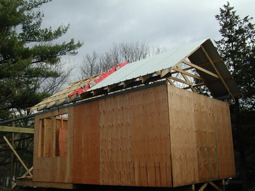
First panels are up. We used ribbed
galvalume. It's light and seems like it will be very durable. White
was selected to reject solar energy. It's fortunate that we didn't
spend more time thinking about how we would actually get the panels
on, since working off the ladder was a little intimidating with a
large cliff at the foot of the building.
|
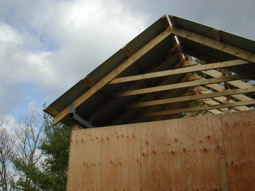
We left space for a full-length ridge
vent to keep things cool.
|
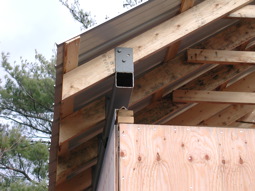
This shot shows just about all the
components of the system. With the 16 roof panels on, moving the
roof is still a one-hand push. It rolls very easily and tracks
well.
|
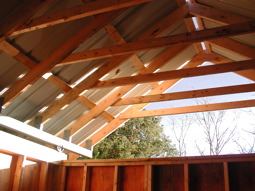
From the inside.
|
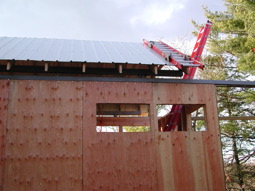
Had to roll the roof to the right spot
to get the installer (me) off after the last panel.
|
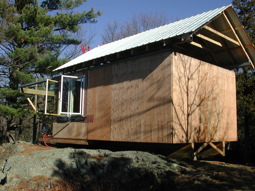
Windows open, roof closed.
|
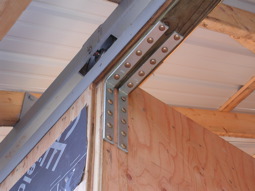
This detail shows the attachment of
the 4x4 beam to the north side of the building, which carries the
roof when in the open position.
|
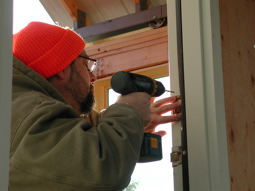
Rick installing the front door and
lockset.
|
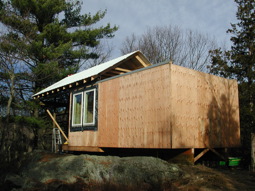
Windows closed, roof open.
|
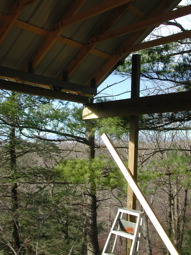
Getting ready to install the permanent
cross-bracing on the upright outriggers that carry the roof when
open.
|
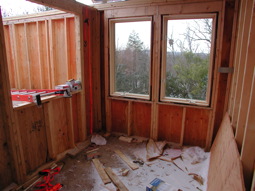
The warm room has these two casement
windows on the west side, two smaller awning windows on the east
side for light and ventilation, and a large window (not installed
yet) in the midwall so I can keep an eye on the scope from the
warmroom.
|
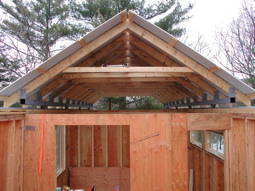
Roof in the open position before the
gable ends are framed and soffit enclosed.
|
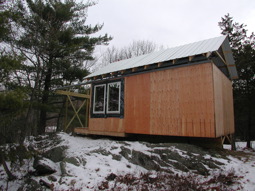
Windows and roof closed.
|
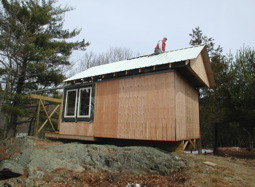
Installing the ridge vent. Walked
funny for about a week after this.
|
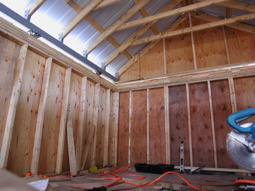
South gable end has been framed and
sheathed.
|
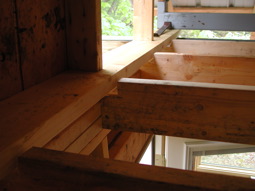
We notched the 2x6 ceiling joists over
the warm room so that they serve as positive stops for the roof,
restraining it from rolling too far in either direction.
|
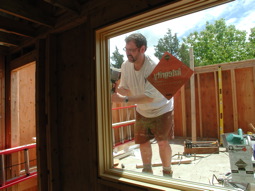
Fixed window goes in between the warm
room and the observing room.
|
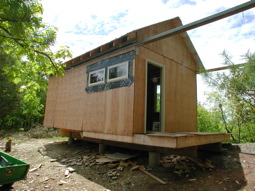
Fully sheathed and more-or-less
weathertight, May 2005. Soffits closures and seals yet to be
added.
|
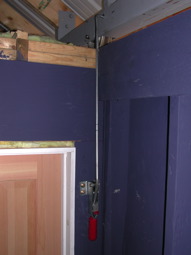
The roof is secured with two
heavy-duty toggle clamps (McMaster-Carr part# 5136A15). I made
longer hooks from 7/16" bar stock.
|
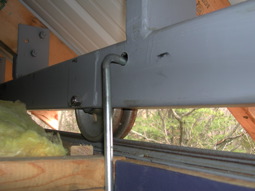
Drilled a hole into each rail for the
hold-down hook.
|
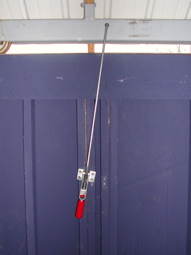
Slight angle acts like a spring line
to hold the roof closed against the stops.
|