Key Design Decisions
There are a few key decisions that we made to suit the building to its site and purpose. They won’t work for everyone, and some of them made the building either harder to build or more expensive. So far I don’t regret any of them. Follow the links in the nested menus to the left for detailed construction photos.
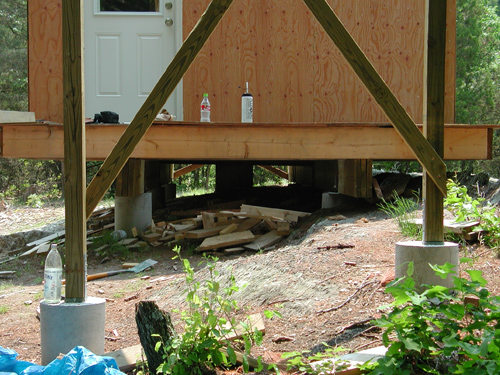
Sonotube footings set into ledge: Bedrock is one thing I’ve got plenty of, and the site is very uneven with more than four feet of elevation change across the footprint of the building. The footings were easy to place, solid, and I wanted to avoid the thermal mass of a concrete slab.
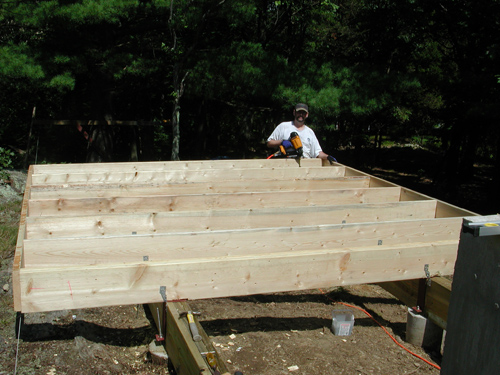
Main beams and cantilevered joists: By carrying the entire building on a couple of main beams I avoided worrying about accurate placement of the footings: it doesn’t make any difference. The joists are cantilevered and span distances are reduced.
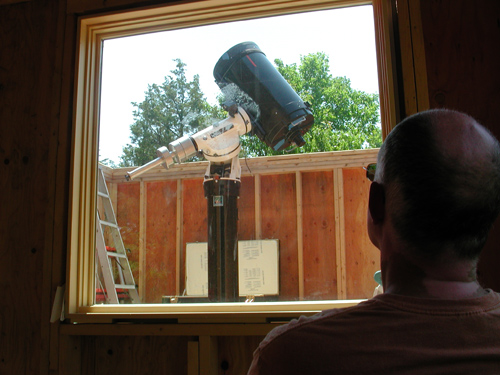
Observing Room / Warm Room: One of the fundamental goals was to create a structure that would eventually support remote operations, along with comfortable visual use under year-round northeast conditions in the meanwhile. To me, that meant a separate warm room / office integrated into the building.
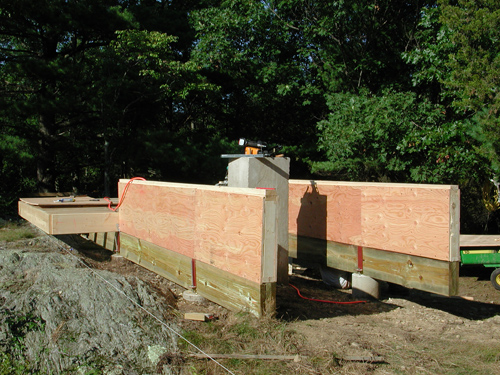
Split-Level: Having a warm room you can stand up in - and walls your scope can look over - is a contradiction. The solution is a split-level building. I placed the warm room directly over the main beams, and elevated the observing room on a couple of box girders fabricated from 2x4’s and plywood
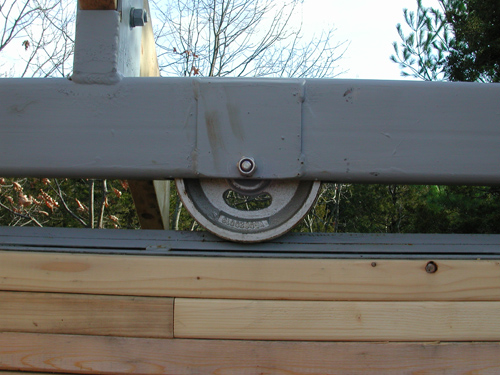
Steel track and caster system: I wanted to concentrate weight in the rolling roof where it would contribute to strength and rigidity, and avoid it where it wouldn’t. I thought that New England moisture and humidity would eventually cause a wooden roller system to deform and cause problems. Bob Luffel’s structural tube system seemed like the solution.
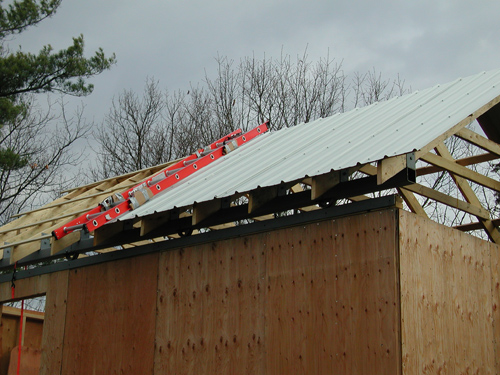
Metal Roof: Ribbed Galvalume was selected for light weight, durability and ease of installation. It installs on purlins, so no plywood sheathing and no heavy asphalt shingles = a much lighter structure. I chose a white roof to reject solar energy and installed a full-length ridge vent.